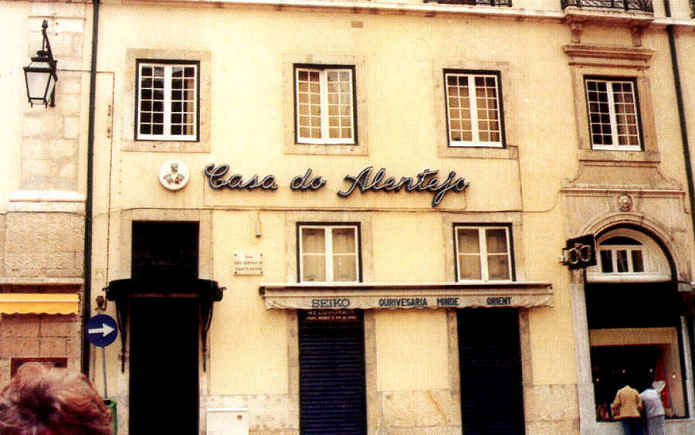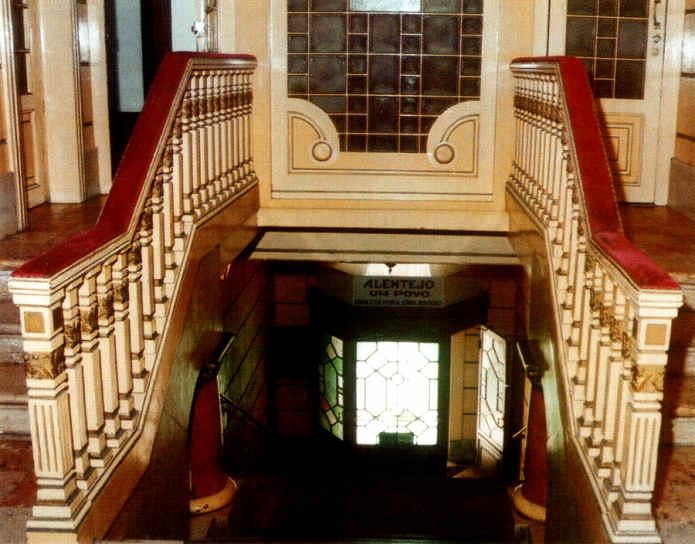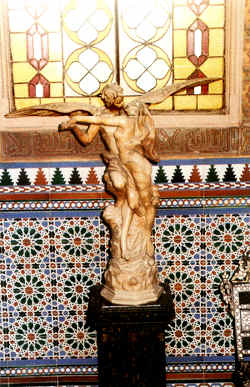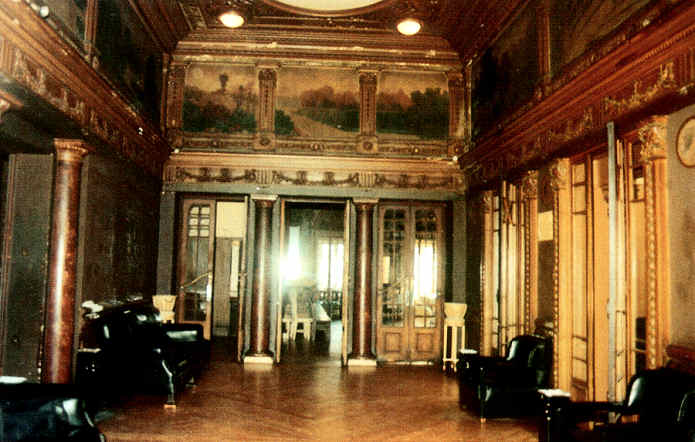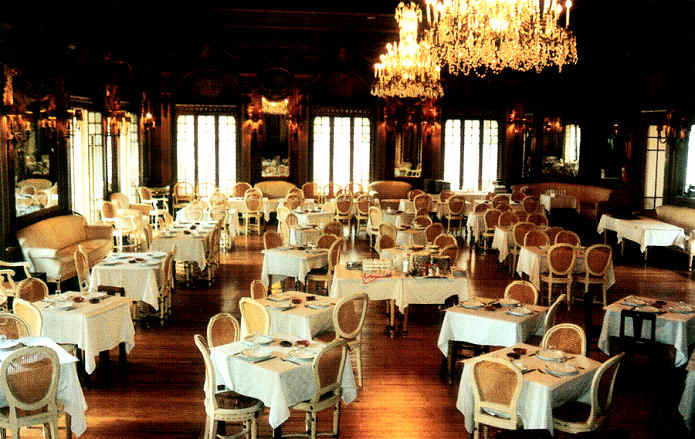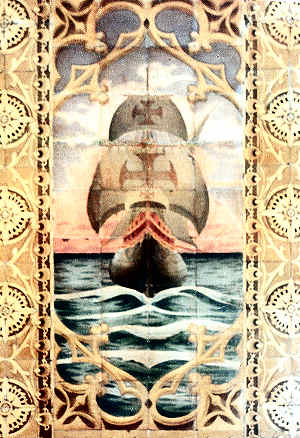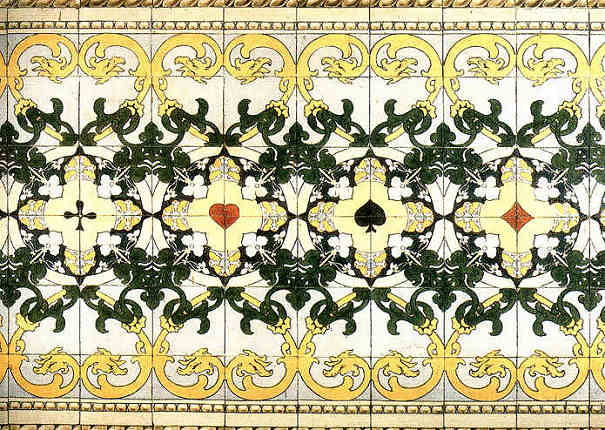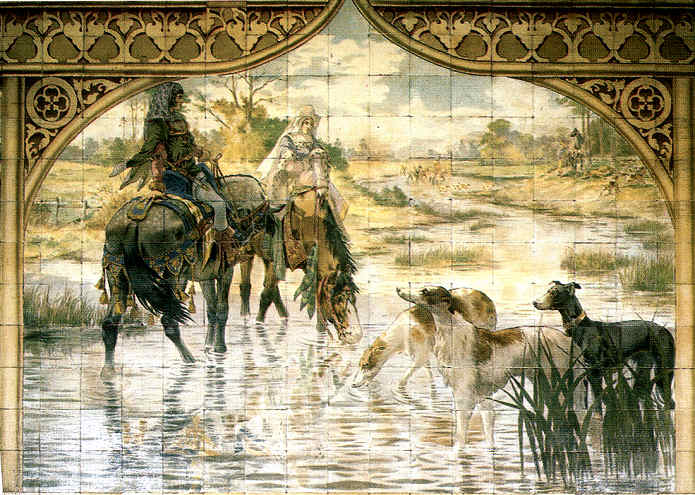|
COELHO, Arq. Guilherme Alves - Casa do Alentejo "Palácio Alverca", Cadernos CA, N.º 1, 3ª ed.,Lisboa, Casa do Alentejo, 2002, 36 pp. |
|
|
|
|
|
Some Historical Notes on the "Alverca Palace" «Casa do Alentejo» (Alentejo House) |
|
|
The building where “Casa do Alentejo”is now, probably a construction from the end of the 17th century, underwent a huge transformation at the beginning of the 20th century. The palace was constructed "extra-muros" (outside the fortress walls), next to the "Portas de Santo Antão" which were part of the "Fernandine wall" (1373), whose walls served to form the south and east façades of this palace. In the middle of the 15th century, there existed, on this site, a pigsty, then a public slaughterhouse “where the cattle was killed”, a tannery, and finally the place “where one left packs of animals found in the streets”. In 1919, the “Magestic Club” took possession of this place. The historian Luís Pastor de Macedo, a passionate for Lisbon, reported it this way: “Who could imagine then, that on those lilac and blue nights, dressed in pink or green, there once were pigs in this very spot”. More recently, there existed a high school, maybe / p. 22 / the first one in Lisbon and, at the time of its transformation into a Casino, there was established "A Liquidadora", a warehouse of furniture and art-objects. Later, “Magestic Club” adopted the name of “Monumental Club”, which remained until 1928, although without its luxurious gambling rooms. In 1932, it was rented to the "Grémio Alentejano", which later became the "Casa do Alentejo". The interior dates from its transformation into a casino. The transformation project (or "appropriation project" as the author calls it), signed by António Rodrigues da Silva Júnior, one of the most distinguished architects of his time, was approved by the City Hall in 1917. Its opening would be in 1919. This transformation was a gigantic task, of remarkable quality and celerity even seen from our time. It mobilized, under the direction of the Architect Silva Júnior, no less than three master builders (who formed a construction company to the effect), and dozens of artists and craftsmen. As soon as the management of the Club granted all the facilities, Silva Júnior gathered the leading / p. 23 / artists of the time, as well as painters such as Júlio Silva, Benvindo Ceia, Domingos Costa and José Bazalisa, and also specialists of "azulejos" (glazed-tile art) such as the master Jorge Colaço. Together with more than a dozen sub-contractors, he started this undertaking. The façade, (Photo 1) which has undergone minor changes, gives us a good idea of how simple the original construction was. Although we do not know its initial form, probably only the two first floors have changed; that is to say, the small rooms of the ground floor, the mezzanine and the main entrance. Above the central window in the cornice of the main entrance, can be found the family crests of the first incumbents: Miguel Paes de Amaral and Meneses Quifel Barbarino. The old entrance was situated on the Travessa de S. Luis, which passed under the building, emerging onto an open-air courtyard containing the stables ("The Arabian Courtyard"). The fragments of the south wall (containing the staircase and the corridor), and the east part of the wall encircling the Palace are still visible. At the top of the East fragment stood a tower, which probably made up a portion of the tile room (of the 17th and 18th centuries). Even now, a water tank still exists in the corner formed by these two portions of the wall. We begin our visit by passing through the main entrance on the Rua das Portas de Santo Antão (Photo 2). At the top of the staircase, "headed by an Arabian decorated glass door, attended by an impeccably dressed footman, conjuring up visions of the Thousand and One Nights, we then enter the richly decorated central courtyard, reminiscent of pure Moorish-Hispanic (Photo 3). It was thus that on the day of its inauguration the "Arquitectura Portuguesa" described the courtyard, which even today has a surprising effect upon all those entering it for the first time. Where once there were low flat arches of stone, arches now spring up, arches raised with plaster fluting supported on columns of marbled plaster. All the rest of the decoration is in plaster. Although the paint has been degraded by time, it is still possible to distinguish seven different tones. The furniture of this Grand Hall is made of wood and tooled leather and in shades that perfectly harmonize with the setting; a care for harmonization that one also find in the other rooms. It is a point worth noticing in other locations throughout, that the furniture was expressly conceived and rigorously chosen to harmonize with the decoration. Where, in bygone days, there once stood the stables, there is now the luxurious "ladies toilet rooms" in Louis XV style, together with a men's hairdressing salon (now a reading room) decorated with paintings by José Ferreira Bazalisa. On the same floor, we can find / p. 25 / the administrative offices. There is also a series of little rooms, at the time called "boudoirs", some of which have been decorated in art-nouveau style. To gain access to the upper floor, using a staircase that already existed in the palace, Architect Júlio Silva, full of imagination, recreated a setting with "sumptuous effects in a strictly oriental style". Having only a limited space at his disposal, he totally eliminated an exterior wall, supported the large opening with two green plaster columns and projected onto the top of an interior courtyard a wide landing, which opens onto three large decorated-glass windows. It is there that the Arabian style furniture, inlaid with nacre, is displayed. The panelling also bears inscriptions in Arab and some friezes in Hispanic Arab style. The hall on the second floor (Photo 4) provides a new surprise. We suddenly abandon the Moorish style and pass into the neo-Doric, which can be noticed, on the capitals of the columns and on the walls decorated with friezes of female heads. Its designer was the painter Júlio Silva. At the time of the inauguration, there was a plaster pedestal in this room, decorated with bronze inlays of the architect Silva Júnior himself (Photo 5). To the left of this wall, we enter the largest salon in the house: the Louis XVI or “Dining Room” built obtained by demolishing several rooms and a service staircase. To obtain the effect of large rococo windows without altering their embrasures, Silva Júnior shows his genius, once more. He achieved the transformation by means of double glass-filled doors to hide the exterior and a profusion of mirrors and well-placed decorative motifs (Photo 6). On the ceiling, exactly above the centre of the room, we can notice a large “fresco” by Benvindo Ceia, who was responsible for all the decorative painting in the room. The decoration is "in a free-style, a neo-renaissance /…/ which tries to emancipate itself from the formulas, conventions and prejudices of other epochs". Another painter of that period, Domingos Costa, carried out all the oil paintings, including that on the ceiling representing “the fortune”. The rooms situated to the right of the hall provide further surprise. The architect abandons the styles he was using to emphasize the sumptuousness of the previous rooms and chooses instead the austerity of the "medieval and Gothic style". After the walnut screen, which separates it from the hall, one reaches the reading or waiting room, on whose panelling, also in walnut, we find a tile frieze by Jorge Colaço, illustrating allegorical songs from the "Lusiadas" by Luis de Camões (Photo 7). Next to this room, and splitting up the windows giving onto the "Arabian Courtyard", there was, at the time, a room for "bridge and other games of chance" decorated with tiles, by the same artist, representing scenes of "the fair of Santa Eulália", in the form of a remarkable panel of naturalist inspiration which is, no doubt, one of the most successful works of the great master of the "azulejo" (glazed-tile). The chandeliers and the rest of the furniture were custom-designed by the Architect Guilherme Rebelo de Andrade. The adjacent room, containing tiles of the 17th and 18th centuries, was a courtyard of the old palace whose roofing was erected in the nineteen-forties. In the hall, next to the reading room, we can see "art nouveau" friezes with subjects relating to card games; the work being, probably, by Jorge Colaço (Photo 8). This hall gives access to the men's toilets and to the "billiard room" of the time, as well as to a small room. In the billiard room, "medieval" in style, the same artist has depicted hunting scenes, a Bullfight, etc., employing the same techniques used in the earlier-mentioned panels (Photo 9). |
|
|
|
|
|
|

